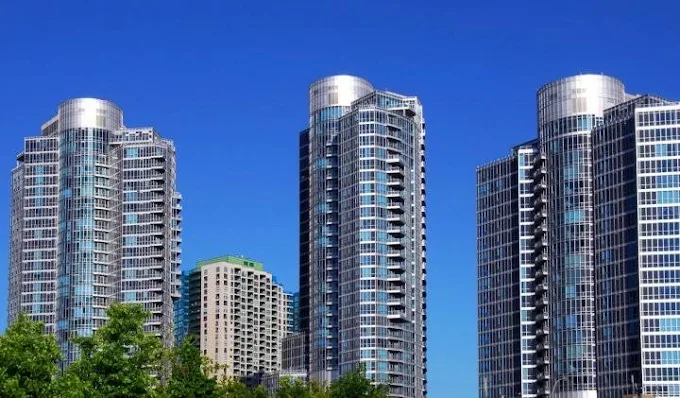
📌 Project Snapshot
Developer: DLF Limited – one of India’s premier real estate developers
Location: Situated along Golf Course Extension Road in Sector 63, Gurugram
Land Area: Approximately 25–28 acres, featuring five towers of G+39 floors Housing Density: Low-density layout with only two apartments per core; around 1,100–1,137 exclusive residences
🏡 Apartment Details
Configuration: Premium 4 BHK residences (≈3,900–3,956 sq ft), including a utility/staff room Layout Features: Each apartment is corner‑type, two‑sided open, with spacious 9+ ft party decks; double-height lobbies; 3.4 m (~11 ft) clear ceiling heights
Parking: Three dedicated car parks per apartment, with EV‑charging provision. There’s surface-level parking plus three basement levels
Pricing: Starts from around ₹6.9 Cr to ₹9.6 Cr, depending on size and specifications
Possession: Slated for rollout by 2027 (approx. February–July 2027)
🌿 Design & Build Highlights
Green Coverage: About 80–85% of the site is dedicated to landscaped greens and open spaces
Structure & Safety: The buildings feature Earthquake-resistant zone‑V design and clear seismic structural engineering Infrastructure: Includes climate-friendly architecture, smart-home compatibility, modular kitchens with high-end appliances, and fully fitted interiors
🏢 Amenities & Lifestyle
Clubhouse: Spanning up to 125,000 sq ft, offering a world of luxury experiences Leisure & Recreation: Infinity pool, kids’ pool, spa, sauna, gym, salon/bar/lounge, business centre, banquet hall, terrace gardens
Sport & Fitness: Includes courts for badminton, squash, basketball, jogging/cycling tracks, kids’ play areas, and landscaped outdoor spaces
Security & Services: 7–12-tier security with CCTV, doorman, valet service, concierge, 24×7 power backup, professional maintenance
🚅 Connectivity & Neighbourhood
Road Access: Excellent connectivity via Golf Course Extension Road, NH‑8, and Southern Peripheral Road; near Trump Tower, Hyatt, Worldmark, and Millennium School Metro Access: Linked via Rapid Metro (Phase 1/2/3) and nearby Huda City Centre metro station
Airport & Business Hubs: Approx. 20–25 km from IGI Airport and within 15–20 min of Cyber City, Udyog Vihar, Ambience Mall, and major hospitals
✅ Investment & Positioning
Ultra-low density and corner‑open layouts provide enhanced privacy and exclusivity—rare in luxury high-rises
Luxury-grade finishes and climate-conscious architecture appeal to discerning buyers seeking a premium lifestyle
Green-certified and smart design, along with robust amenities, supports strong rental demand and capital appreciation
📋 At-a-Glance Comparison
| Feature | Details |
|---|---|
| Towers / Floors | 5 towers, G+39 |
| Units | ~1,100–1,137 luxury apartments |
| Unit Size | ~3,900–3,956 sq ft (4 BHK + utility) |
| Price Range | ₹6.9 Cr – ₹9.6 Cr+ |
| Car Parking | 3 spaces + EV charging |
| Clubhouse Size | ~125,000 sq ft |
| Green Space | 80–85% of site |
| Ceiling Height | 3.4 m (~11 ft) |
| Amenities | Pool, spa, gym, courts, bachelor deck |
| Security Features | Multi-tier with concierge and valet |
| Smart Features | Fitted kitchens, smart homes |
| Access & Connectivity | GCX Rd, metro, airport, business hubs |
| Delivery Timeline | 2027 |
| RERA ID | GGM/671/403/2023/15 |

