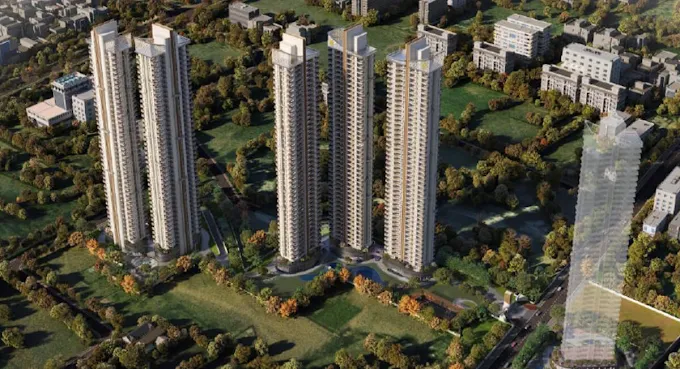
📌 Project Snapshot
Developer: 4S Developers – a credible Gurugram-based builder known for premium residential projects
Location: Sector 59, along Golf Course Extension Road, Gurgaon
Land Parcel: Spanning approximately 10–10.5 acres across six high-rise towers (G+42 floors)
Unit Density: Low-density setup with only two apartments per core, totaling around 480–1,008 ultra-premium units depending on source
🏠 Unit Mix & Pricing
3 BHK + Servant Room:
Sizes: 2,407–2,624 sq ft
Prices: Starting approx. ₹4.81–5.7 Cr4 BHK + Servant Room:
Sizes: 3,257–3,562 sq ft
Prices: From approx. ₹6.51–7.8 Cr
Penthouse: Available in certain towers (info based on project layouts)
🏗️ Design & Architecture
Core Setup: Two units per floor, ensuring privacy and premium living
Ceiling Height: Around 11 ft floor-to-floor, spacious interiors
Living Experience: Three-side open layouts, natural light, sun decks, panoramic Aravalli views (270° in most units)
Private Elevators: Four lifts per tower—including two private elevators per unit and triple-height lobbies
High-end Interiors: Modular kitchens, VRV AC, fully air-conditioned, Vastu-compliant design, video door phones
🌳 Amenities & Lifestyle
Clubhouse (~90–100k sq ft): Includes gym, spa/sauna, indoor lounge, mini-theatre, business centre, cafes, banquet halls
Pools: Rooftop pool and all-weather indoor pool
Sports: Courts for tennis, badminton; jogging/cycling tracks; kids’ play area; landscaped greenery
Security & Support: Multi-tier security, CCTV, 24×7 monitoring, EV‑charging points, concierge, ample parking
🚅 Connectivity & Neighbourhood
Road Access: 1 min to Golf Course Road, 5 min to SPR, 10 min to Dwarka & Mumbai Expressways, 2 min to Metro station
Airport & Hubs: ~20–30 min to IGI Airport and Cyber Hub Infrastructure: Close to DPS International, Heritage, GD Goenka, Artemis, Paras, Medanta hospitals
📅 Status & Timeline
Launch Status: New launch, RERA registered (RC/REP/HARERA/GGM/849/581/2024/76 and HRERA 76 OF 2024)
Possession Target: December 2028 – October 2029
🎯 Investment & Lifestyle Positioning
Ultra-Luxury Living: Low-density cores, private elevators, triple-height lobbies, high ceilings, panoramic views
Green & Sustainable: 80% open landscaped area, sustainable features, serene environment
Premium Market Appeal: Ideal for affluent buyers and investors desiring luxury, privacy, and top-tier connectivity
📋 At-a-Glance Summary
| Aspect | Details |
|---|---|
| Land Area | ~10–10.5 acres |
| Towers | 6 towers, G+42 floors |
| Units | ~480–1,008 residences |
| Layouts | 3 BHK & 4 BHK + Servant |
| Sizes | 2,407–3,562 sq ft |
| Price Range | ₹4.81 Cr – ₹7.8 Cr+ |
| Ceiling Height | ~11 ft |
| View | Panoramic Aravalli, 3‑side open |
| Parking | 2 covered spaces + EV charging |
| Clubhouse | ~90–100k sq ft |
| Amenities | Pool, gym, courts, spa, theatre |
| Connectivity | Metro, Airport, Golf Course Rd |
| Security | Multi-tier, CCTV, concierge |
| RERA | GGM/849/581/2024/76 |
| Delivery | Late 2028 – 2029 |

