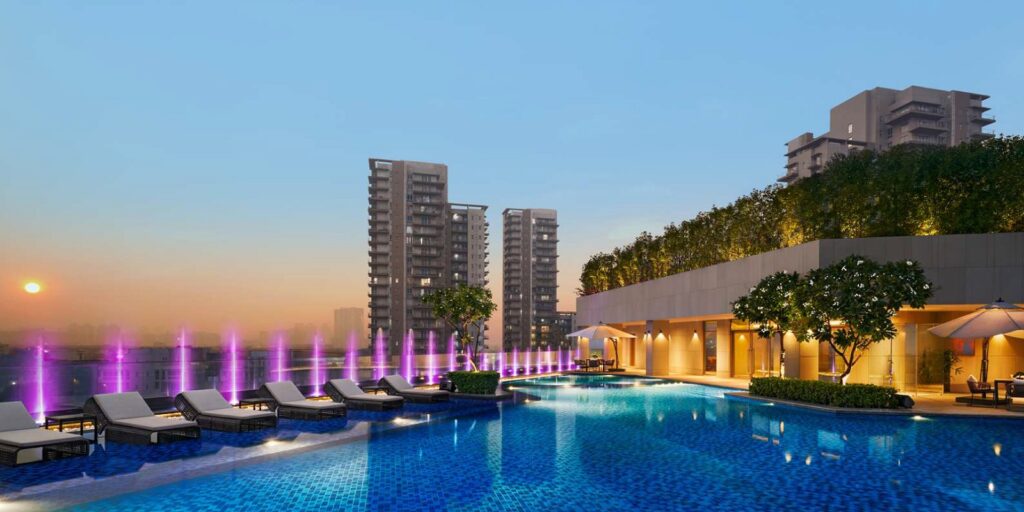
🏗️ Project Overview
Spread over 6 to 10 acres
Comprises 6 high-rise towers (Ground + 32 floors)
RERA registered: GGM/787/519/2024/14
Estimated possession from March 2032
Premium unit types:
3 BHK + Servant (2,282 to 2,440 sq ft)
4 BHK + Servant (~3,475 sq ft)
💰 Pricing & Floor Plans
3 BHK + Servant: Starting at ₹3.95 Cr
Larger 3 BHK units priced at ₹4.3–4.5 Cr
4 BHK + Servant: Starting at ₹6.95 Cr
Price range: ₹18,500–₹20,000 per sq ft
🌟 Design & Amenities
Elegant interiors with imported marble flooring, smart layouts, and continuous balconies
Double-height, air-conditioned entrance lobbies
Massive clubhouse (approx. 65,000 to 150,000 sq ft) featuring:
Rooftop & indoor swimming pools
Fully equipped gym, spa, and wellness zones
Bar lounge, movie theatre, business centre
Indoor games, salon, multipurpose hall
Outdoor Amenities:
Badminton courts
Kids’ play zone
Senior citizens’ garden
Jogging tracks, flower gardens, pharmacy kiosk
🔒 Security & Sustainability
Gated community with 5-tier security system
24/7 CCTV monitoring
Smart card access, video door phones
EV charging points
Piped gas and full power backup
Sustainable features like rainwater harvesting and energy-efficient lighting
📊 Project Snapshot
| Feature | Details |
|---|---|
| Land Area | 6–10 acres |
| Towers & Floors | 6 Towers, G+32 Floors |
| Unit Mix | 3 & 4 BHK + Servant Quarters |
| Unit Sizes | 2,282–3,475 sq ft |
| Price Range | ₹3.95 Cr – ₹6.95 Cr |
| Price per sq ft | ₹18,500–₹20,000 |
| Possession | Starting March 2032 |
| Clubhouse Size | 65,000–150,000 sq ft |
| RERA Registration | GGM/787/519/2024/14 |

