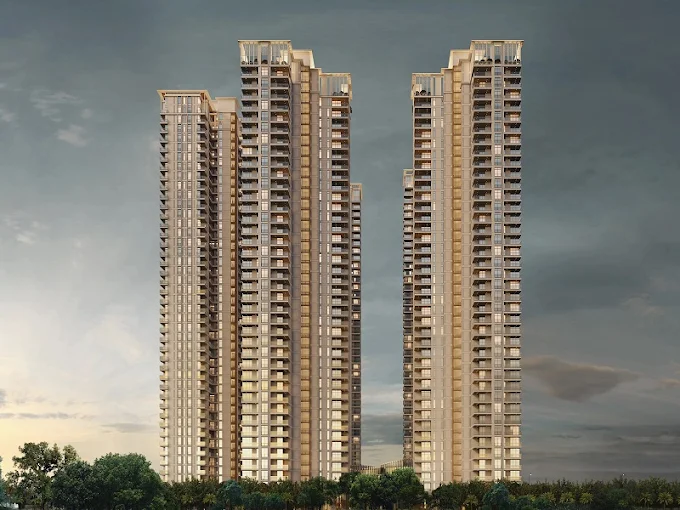
📌 Project Overview
Developer: The Anant Raj Corporation (TARC Group), known for premium projects across Delhi NCR
Location: Sector 63A on Golf Course Extension Road, Gurugram, bordering the Aravalli Hills
Land Parcel: Approximately 7 acres with 5 high-rise towers and around 380–400 exclusives units Layout: Ultra‑luxury, four‑side‑open residences, private-lift access, only one flat per floor per tower core
🏡 Unit Mix & Size
3 BHK (~2,850–2,950 sq ft): Starting around ₹5.84–6.5 Cr
4 BHK (~3,800–3,900 sq ft): From ~₹8.15 Cr, up to ₹9.36 Cr+
🏗 Design & Architecture
Towers rise 45 floors offering panoramic views and daylight from all sides
Privacy-focused design: one apartment per core, dual private lifts, and 90%+ landscaped/open areas
Luxurious finishes include imported Italian marble, wooden flooring, modular kitchens, VRV air conditioning ⚙️ Amenities & Lifestyle
Clubhouse (~65,000–115,000 sq ft) featuring lounges, spa, mini‑theatre, library, co‑working, fine dining, premium lounge areas
Sports & Wellness: Gyms, yoga zones, jogging/cycling paths, tennis/badminton/basketball courts, cricket nets, amphitheatre, sun‑deck, jacuzzi and rooftop pool
Special Features: Biohacking lab, cryosauna, red‑light therapy zone, meditation spaces, dog park, senior spaces
Safety & Services: 24×7 access‑controlled security, CCTV, concierge, service elevators, power backup, fire systems
🚅 Connectivity & Neighbourhood
Quick gated access to Golf Course Extension Road, Southern Peripheral Road, Sohna Road, NH‑48; ~45 min to IGI Airport
Close proximity to premier schools (Rapid Metro station ~15 min, DPS, Millennium School, Euro Intl.), hospitals (Medanta, Fortis, CK Birla), and malls (WorldMark, Airia, Spaze, Ardee)
📅 Timeline & RERA
Possession: Rolling from December 2029 to early 2028 as per various sources RERA Registration: RC/REP/HARERA/GGM/865/597/2024/92 (may vary slightly by tower)
💰 Pricing & Payment
3.5 BHK: ₹5.84–6.56 Cr
4.5 BHK: ₹8.15–9.36 Cr
Supported by flexible milestone plans (10×10, 30:40:30 etc.) and early-bird offers (~₹90 L–97 L discount)
🌱 Sustainability & Extras
Around 70–90% green/open spaces, rainwater harvesting, LED lighting, waste management & Vastu-aligned layouts
💬 Resident Feedback
“Tarc Ishva 63a…luxury residential flats with top‑tier amenities…panoramic views of the Aravalli Hills”
🎯 Investment Perspective
Caters to ultra‑luxury demand: private-lift, bespoke wellness, Aravali views, one‑per‑floor exclusivity
Desirable location with proven development momentum and high ROI potential, albeit at premium pricing (~₹21–23 K/sq ft)
📋 Quick Comparison Table
| Feature | Details |
|---|---|
| Land Area | ~7 acres |
| Towers / Units | 5 towers (24–45 floors), ~380–400 units |
| Unit Sizes | 3 BHK (~2,850 sq ft); 4 BHK (~3,900 sq ft) |
| Pricing | ₹5.84–9.36 Cr |
| Possession | Dec 2028–Dec 2029 |
| Openness | Four‑side open, private lifts, one unit/floor |
| Amenities | Sports, wellness, clubhouse, bio‑lab, spa |
| Connectivity | Golf Course Ex Rd, SPR, Sohna, metro, airport |
| Green Features | ~70–90% open space, rainwater & waste systems |
| Security | 24×7, CCTV, concierge, gated |
| RERA | RC/REP/HARERA/GGM/865/597/2024/92 |
| Target Audience | Ultra-luxury buyers, multi-generational families, investors |

